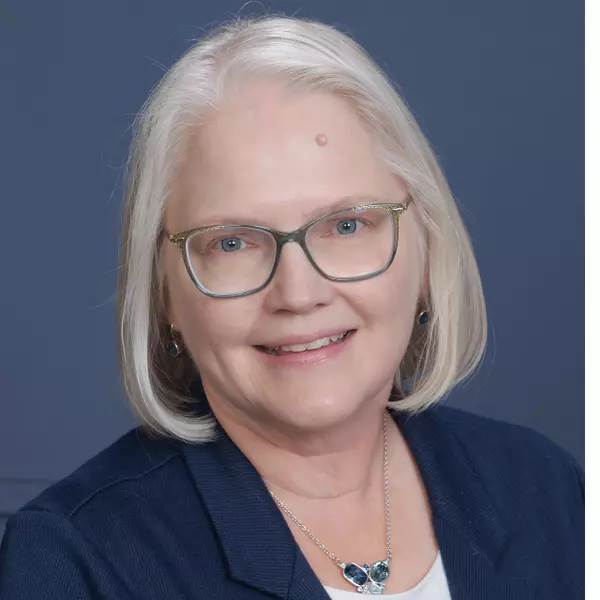$1,225,000
$1,225,000
For more information regarding the value of a property, please contact us for a free consultation.
5 Beds
3 Baths
3,058 SqFt
SOLD DATE : 08/21/2025
Key Details
Sold Price $1,225,000
Property Type Single Family Home
Sub Type Single Family Residence
Listing Status Sold
Purchase Type For Sale
Square Footage 3,058 sqft
Price per Sqft $400
Subdivision Centennial Heights West
MLS Listing ID IR1036752
Sold Date 08/21/25
Bedrooms 5
Full Baths 1
Three Quarter Bath 2
Condo Fees $117
HOA Fees $117/mo
HOA Y/N Yes
Abv Grd Liv Area 1,670
Year Built 2024
Annual Tax Amount $5,233
Tax Year 2024
Lot Size 0.260 Acres
Acres 0.26
Property Sub-Type Single Family Residence
Source recolorado
Property Description
New Improved Price! This thoughtfully designed and extensively upgraded home blends comfort, sustainability, and modern convenience. Built to meet the rigorous 2021 International Energy Conservation Code (IECC) and certified by the EPA's Indoor airPLUS program, it delivers exceptional energy efficiency and superior indoor air quality. With a Home Energy Rating System (HERS) score of 39, this home outperforms most new builds in both efficiency and performance. Situated on an 11,000 sq ft fully landscaped and fenced lot, the home is optimized for main-floor living with three spacious bedrooms on the main level, including a primary suite featuring a walk-in shower and ADA-compliant grab bars. The fully finished basement adds versatility with two additional bedrooms and a custom entertainment bar complete with sink and refrigerator-ideal for hosting guests or creating a private retreat. The open-concept kitchen, with Energy Star all-electric appliances and premium GE Cafe appliances, and it flows seamlessly into the main living areas. Additional comforts include main-level laundry with LG front-load washer and dryer, whole-house humidifier, energy-efficient heat pump heating, air conditioning and water heater with a backup gas furnace. The oversized two-car garage includes EV charging and the home is solar-ready. It also features Owens Corning Duration Storm Impact roofing and a radon mitigation system for added safety and peace of mind. The James Hardie siding is made of fiber cement that delivers a fire resistant, low maintenance, and long lasting exterior look. Outdoor living shines with a composite deck, flagstone patio, and a welcoming front porch. The xeriscaped backyard includes a sprinkler system for easy, low-maintenance enjoyment year-round. This home offers close proximity to the Louisville Rec Center, Harper Lake, Dog Park, and RELISH the new food hall and pickleball community. This home comes with a 1 year buy down This home was built in 2024. The home is o
Location
State CO
County Boulder
Zoning SFR
Rooms
Basement Full, Sump Pump
Main Level Bedrooms 3
Interior
Interior Features Eat-in Kitchen, Kitchen Island, Open Floorplan, Radon Mitigation System, Walk-In Closet(s), Wet Bar
Heating Forced Air, Heat Pump
Cooling Central Air
Flooring Tile, Wood
Fireplaces Type Gas
Equipment Satellite Dish
Fireplace N
Appliance Bar Fridge, Dishwasher, Double Oven, Dryer, Microwave, Oven, Refrigerator, Washer
Laundry In Unit
Exterior
Parking Features Oversized
Garage Spaces 2.0
Utilities Available Electricity Available, Internet Access (Wired), Natural Gas Available
View Mountain(s)
Roof Type Composition
Total Parking Spaces 2
Garage Yes
Building
Lot Description Corner Lot, Sprinklers In Front
Water Public
Level or Stories One
Structure Type Vinyl Siding,Frame
Schools
Elementary Schools Fireside
Middle Schools Louisville
High Schools Monarch
School District Boulder Valley Re 2
Others
Ownership Individual
Acceptable Financing Cash, Conventional, FHA, VA Loan
Listing Terms Cash, Conventional, FHA, VA Loan
Read Less Info
Want to know what your home might be worth? Contact us for a FREE valuation!

Our team is ready to help you sell your home for the highest possible price ASAP

© 2025 METROLIST, INC., DBA RECOLORADO® – All Rights Reserved
6455 S. Yosemite St., Suite 500 Greenwood Village, CO 80111 USA
Bought with Kearney Realty
GET MORE INFORMATION
REALTOR® | Lic# FA100065532






