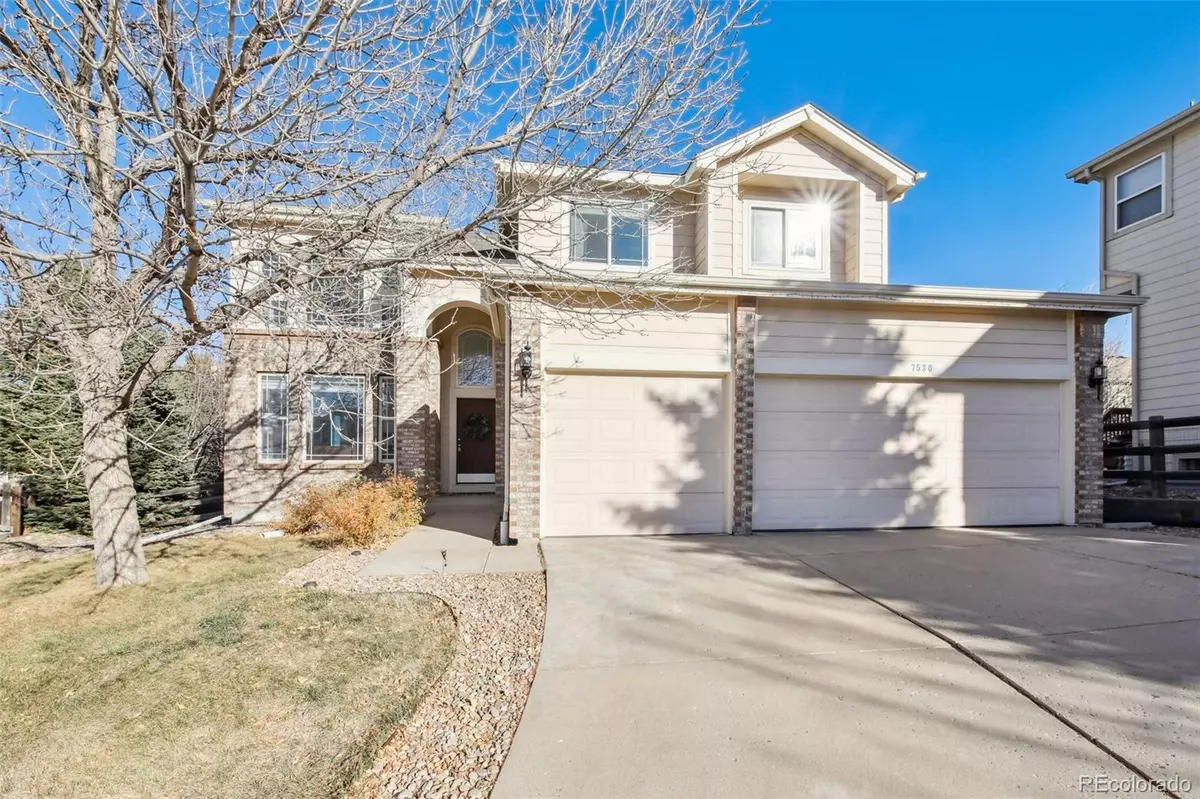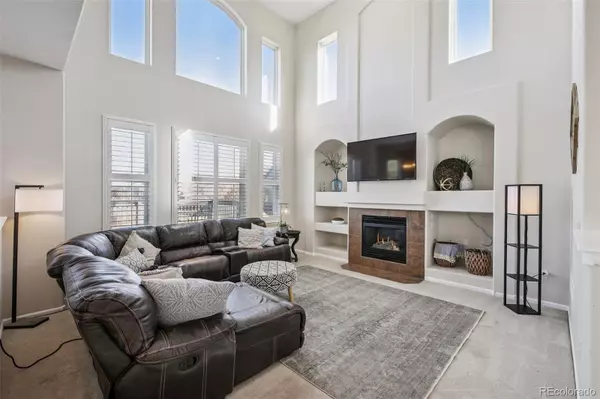
4 Beds
3 Baths
3,718 SqFt
4 Beds
3 Baths
3,718 SqFt
Open House
Sat Nov 22, 10:00am - 2:00pm
Key Details
Property Type Single Family Home
Sub Type Single Family Residence
Listing Status Active
Purchase Type For Sale
Square Footage 3,718 sqft
Price per Sqft $196
Subdivision Arrowhead Shores
MLS Listing ID 6918044
Style Traditional
Bedrooms 4
Full Baths 2
Half Baths 1
Condo Fees $42
HOA Fees $42/mo
HOA Y/N Yes
Abv Grd Liv Area 2,402
Year Built 2001
Annual Tax Amount $5,033
Tax Year 2024
Lot Size 6,795 Sqft
Acres 0.16
Property Sub-Type Single Family Residence
Source recolorado
Property Description
Step inside and you'll immediately fall in love with the home's seamless flow—perfect for entertaining, relaxing, and supporting a busy lifestyle. The primary suite offers peaceful lake views, vaulted ceilings, a 5-piece bath, and a walk-in closet. Upstairs you'll also find three additional well bedrooms and a full bath with double sinks—four true bedrooms on the same level, all thoughtfully separate from the primary suite, which is an incredibly rare find!
The oversized 3-car garage, complete with an extended bay, provides extra room for vehicles, gear, and storage. The wide-open unfinished basement has endless potential—design it exactly the way you want. This low-maintenance property is ideal for buyers who want to spend more time enjoying Colorado and less time yard-working, or shoveling snow because of the south facing drive!
Direct access to the scenic walking path around the lake sits right outside your back door. Arrowhead Shores is a vibrant, welcoming community, and Roxborough is beloved for its proximity to Chatfield State Park, Waterton Canyon, Roxborough State Park, miles of hiking and biking trails, and its unmistakable Colorado charm.
This is more than a home—it's a lifestyle. Don't miss your chance to make it yours!
Location
State CO
County Douglas
Zoning PDU
Rooms
Basement Unfinished
Interior
Interior Features Eat-in Kitchen, Entrance Foyer, Five Piece Bath, High Ceilings, Open Floorplan, Pantry, Primary Suite, Vaulted Ceiling(s), Walk-In Closet(s)
Heating Forced Air
Cooling Central Air
Flooring Carpet, Laminate, Tile, Wood
Fireplaces Number 1
Fireplaces Type Family Room
Fireplace Y
Appliance Dishwasher, Disposal, Dryer, Microwave, Refrigerator, Self Cleaning Oven, Tankless Water Heater, Washer
Exterior
Garage Spaces 3.0
Waterfront Description Pond
Roof Type Composition
Total Parking Spaces 3
Garage Yes
Building
Lot Description Cul-De-Sac, Sprinklers In Front
Foundation Slab
Sewer Public Sewer
Water Public
Level or Stories Two
Structure Type Frame,Wood Siding
Schools
Elementary Schools Roxborough
Middle Schools Ranch View
High Schools Thunderridge
School District Douglas Re-1
Others
Senior Community No
Ownership Individual
Acceptable Financing Cash, Conventional, FHA, VA Loan
Listing Terms Cash, Conventional, FHA, VA Loan
Special Listing Condition None
Virtual Tour https://listings.snaplyphoto.com/sites/7530-red-fox-ct-littleton-co-80125-20598207/branded

6455 S. Yosemite St., Suite 500 Greenwood Village, CO 80111 USA
GET MORE INFORMATION

REALTOR® | Lic# FA100065532






