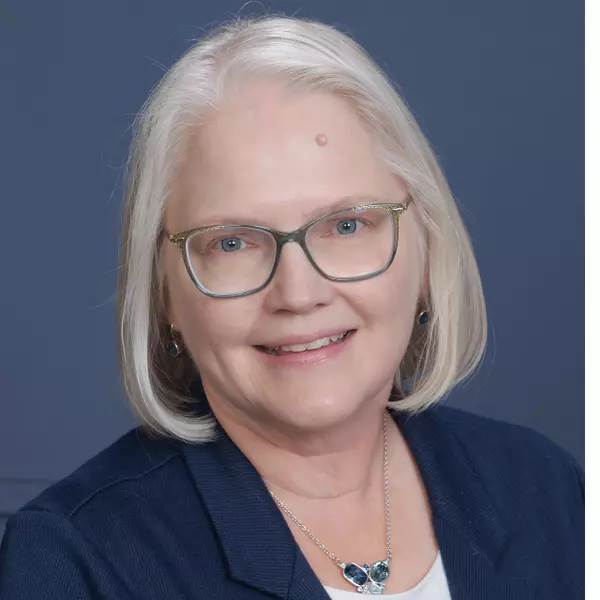
3 Beds
2 Baths
1,199 SqFt
3 Beds
2 Baths
1,199 SqFt
Key Details
Property Type Condo
Sub Type Condominium
Listing Status Active
Purchase Type For Sale
Square Footage 1,199 sqft
Price per Sqft $307
Subdivision Standley Lake Condos
MLS Listing ID 6725345
Style Contemporary
Bedrooms 3
Full Baths 2
Condo Fees $529
HOA Fees $529/mo
HOA Y/N Yes
Abv Grd Liv Area 1,199
Year Built 1983
Annual Tax Amount $1,559
Tax Year 2024
Property Sub-Type Condominium
Source recolorado
Property Description
challenge of stairs everything is on the main level!Great floor plan with bedrooms that do not have adjoining walls for maximum
privacy. Lovely turn Key unit with granite counters, stainless steel appliances, new canned lighting in the living room,
white cabinets, wood flooring, show stopping bathrooms have granite counters and stunning bath finishes, fireplace in the family room with laundry, private patio with 2 sets of sliding door access from the kitchen and primary bedroom, walk in closet and shared
garage with a large double storage. Seller has replaced the driveway and paid the special assessment. This very intimate complex is just 2 short blocks to beautiful Standley Lake Regional Park and bus service. There is lovely gated pool and private park with play area.
***Visit just for the day or spend an entire week exploring Standley Lake Regional Park and Wildlife Refuge! Located at 100th Avenue and Simms Street in unincorporated Jefferson County, there's plenty of outdoor fun to experience at the 3,000 acre park. The most popular activities include paddle boarding, kayaking, rowing, fishing, picnics, walking, bicycling, camping, wildlife viewing and attending nature programs. https://www.westminsterco.gov/StandleyLakeRegionalPark
https://www.westminsterco.gov/StandleyLakeRegionalPark
Location
State CO
County Jefferson
Rooms
Main Level Bedrooms 3
Interior
Interior Features Entrance Foyer, Granite Counters, No Stairs, Open Floorplan, Primary Suite, Smart Thermostat, Walk-In Closet(s)
Heating Forced Air, Natural Gas
Cooling Central Air
Flooring Carpet, Wood
Fireplaces Type Family Room, Wood Burning
Fireplace N
Appliance Dishwasher, Disposal, Dryer, Gas Water Heater, Microwave, Oven, Range Hood, Refrigerator, Self Cleaning Oven
Laundry In Unit
Exterior
Exterior Feature Playground
Parking Features Concrete, Exterior Access Door, Storage
Garage Spaces 1.0
Pool Outdoor Pool
Utilities Available Cable Available, Electricity Available, Natural Gas Available
Roof Type Composition
Total Parking Spaces 1
Garage No
Building
Lot Description Near Public Transit
Foundation Concrete Perimeter
Sewer Public Sewer
Water Public
Level or Stories One
Structure Type Frame
Schools
Elementary Schools Weber
Middle Schools Pomona
High Schools Pomona
School District Jefferson County R-1
Others
Senior Community No
Ownership Individual
Acceptable Financing Conventional
Listing Terms Conventional
Special Listing Condition None
Pets Allowed Cats OK, Dogs OK

6455 S. Yosemite St., Suite 500 Greenwood Village, CO 80111 USA
GET MORE INFORMATION

REALTOR® | Lic# FA100065532






