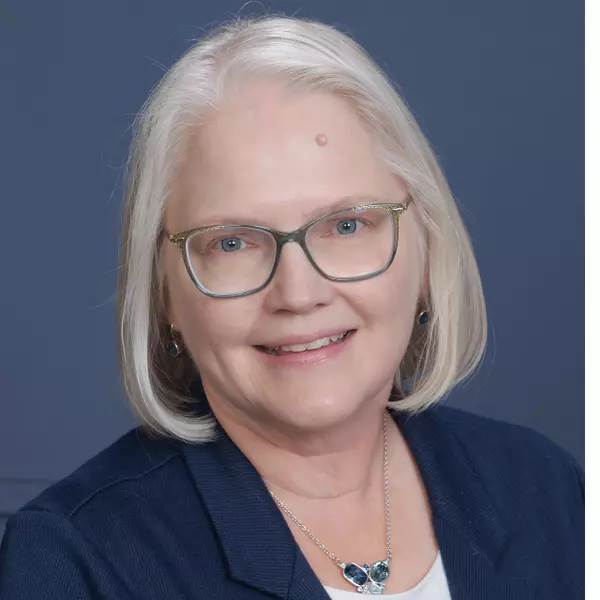
5 Beds
5 Baths
5,143 SqFt
5 Beds
5 Baths
5,143 SqFt
Key Details
Property Type Single Family Home
Sub Type Single Family Residence
Listing Status Active
Purchase Type For Sale
Square Footage 5,143 sqft
Price per Sqft $593
Subdivision Cory Merrill
MLS Listing ID 7606061
Style Denver Square
Bedrooms 5
Full Baths 2
Half Baths 1
Three Quarter Bath 2
HOA Y/N No
Abv Grd Liv Area 3,355
Year Built 2023
Annual Tax Amount $6,568
Tax Year 2024
Lot Size 6,250 Sqft
Acres 0.14
Property Sub-Type Single Family Residence
Source recolorado
Property Description
Step inside to discover a thoughtfully designed main level tailored for the discerning host. The seamless flow from the chef-inspired kitchen—boasting a spacious walk-in pantry—to the adjacent dining room with its sophisticated butler's bar sets the stage for seamless entertaining. A dedicated main-floor office offers a quiet retreat for work or reflection, while the attached two-car garage leads directly into a mudroom outfitted with built-in cubbies for effortless organization.
Outside, the expansive patio beckons for al fresco dining under the stars or lazy afternoons lounging in the gentle breeze—a true extension of your indoor oasis.
Retreat upstairs to the private primary suite, your serene sanctuary featuring a spa-like wet room with a deep soaking tub and expansive rain shower for ultimate relaxation. Two additional bedrooms, each with its own ensuite bath, ensure comfort and privacy for family or guests.
Venture below to the fully finished basement, a versatile haven for leisure and play. Unwind in the cozy living room, complete with two wall-mounted TVs for movie nights or sports viewing. The stylish wet bar keeps the good times flowing, while the generous bonus space—ideal for a home gym, gaming den, or craft room—adds endless possibilities. Two more bedrooms round out this level, offering flexible options for guests, a teen hangout, or a fitness room.
Just blocks away from the vibrant shops and restaurants of Old South Gaylord, every day feels like a delightful urban adventure! Additional features inculde over $200k+ in electronic integration, security, and window coverings.
Location
State CO
County Denver
Rooms
Basement Finished, Full
Interior
Interior Features Built-in Features, Butcher Counters, Eat-in Kitchen, Entrance Foyer, Five Piece Bath, High Speed Internet, Kitchen Island, Open Floorplan, Pantry, Smoke Free, Walk-In Closet(s), Wet Bar
Heating Natural Gas
Cooling Central Air
Flooring Laminate, Tile, Wood
Fireplaces Number 2
Fireplaces Type Bedroom, Gas Log, Living Room
Fireplace Y
Appliance Bar Fridge, Convection Oven, Dishwasher, Disposal, Double Oven, Dryer, Freezer, Humidifier, Microwave, Range, Range Hood, Refrigerator, Self Cleaning Oven, Sump Pump, Washer
Exterior
Exterior Feature Gas Valve, Private Yard, Rain Gutters
Garage Spaces 2.0
Utilities Available Cable Available, Electricity Connected, Natural Gas Connected
Roof Type Composition
Total Parking Spaces 2
Garage Yes
Building
Sewer Public Sewer
Water Public
Level or Stories Two
Structure Type Brick
Schools
Elementary Schools Cory
Middle Schools Merrill
High Schools South
School District Denver 1
Others
Senior Community No
Ownership Individual
Acceptable Financing Cash, Conventional
Listing Terms Cash, Conventional
Special Listing Condition None
Virtual Tour https://listings.mediamaxphotography.com/1377-S-St-Paul-St

6455 S. Yosemite St., Suite 500 Greenwood Village, CO 80111 USA
GET MORE INFORMATION

REALTOR® | Lic# FA100065532






