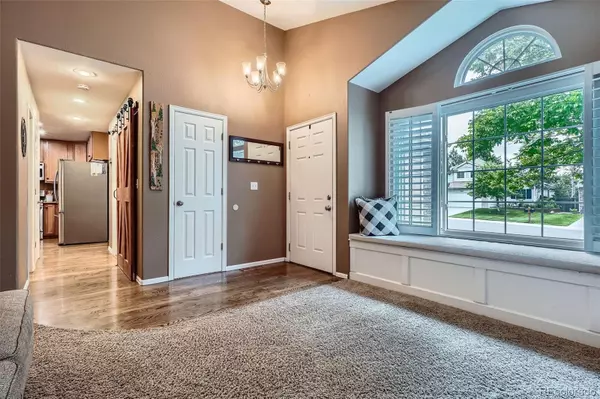5 Beds
4 Baths
2,242 SqFt
5 Beds
4 Baths
2,242 SqFt
Key Details
Property Type Single Family Home
Sub Type Single Family Residence
Listing Status Active
Purchase Type For Sale
Square Footage 2,242 sqft
Price per Sqft $260
Subdivision Stonegate
MLS Listing ID 4947103
Style Traditional
Bedrooms 5
Full Baths 3
Half Baths 1
Condo Fees $50
HOA Fees $50/qua
HOA Y/N Yes
Abv Grd Liv Area 1,656
Year Built 1995
Annual Tax Amount $4,124
Tax Year 2024
Lot Size 6,534 Sqft
Acres 0.15
Property Sub-Type Single Family Residence
Source recolorado
Property Description
The gourmet kitchen is complete with premium stainless steel appliances, a gas cooktop, large pantry, breakfast bar, and a cheerful dining area that seamlessly connects to the open family room—perfect for everyday living and entertaining. The main-level primary suite is a rare luxury, offering a remodeled five-piece en suite bath with a freestanding soaking tub and a spacious walk-in closet.Upstairs, you'll find three large bedrooms and a beautifully updated full bath with dual sinks—ideal for family or guests.
The finished basement expands your living space with limitless potential: a guest room (with egress window/no closet), media room, man cave, or playroom—complete with a full bathroom & laundry.
Step outside to your private backyard retreat, where a tiled patio and lush landscaping set the stage for quiet mornings and relaxing summer evenings-a true entertainer's paradise.
Additional upgrades include a newer roof, newer windows, dramatic architectural lines, and an unbeatable location close to top-rated schools, shopping, dining, recreation centers, Old Town Parker, Park Meadows Mall, and major commuter routes including the Tech Center, light rail, and Cherry Creek Reservoir.
Location
State CO
County Douglas
Zoning PDU
Rooms
Basement Bath/Stubbed, Crawl Space, Finished, Interior Entry, Partial, Sump Pump
Main Level Bedrooms 1
Interior
Interior Features Ceiling Fan(s), Five Piece Bath, Granite Counters, High Ceilings, Open Floorplan, Pantry, Primary Suite, Smoke Free, Solid Surface Counters, Vaulted Ceiling(s), Walk-In Closet(s)
Heating Forced Air, Natural Gas
Cooling Central Air
Flooring Carpet, Tile, Wood
Fireplaces Number 1
Fireplaces Type Family Room
Fireplace Y
Appliance Dishwasher, Disposal, Gas Water Heater, Microwave, Oven, Range, Refrigerator, Sump Pump
Laundry In Unit, Laundry Closet
Exterior
Exterior Feature Private Yard
Garage Spaces 2.0
Fence Full
Utilities Available Cable Available, Electricity Available, Electricity Connected, Natural Gas Available, Natural Gas Connected, Phone Available
Roof Type Composition
Total Parking Spaces 2
Garage Yes
Building
Lot Description Landscaped, Near Public Transit, Sprinklers In Front, Sprinklers In Rear
Foundation Slab
Sewer Public Sewer
Water Public
Level or Stories Two
Structure Type Brick,Frame
Schools
Elementary Schools Mammoth Heights
Middle Schools Sierra
High Schools Chaparral
School District Douglas Re-1
Others
Senior Community No
Ownership Individual
Acceptable Financing Cash, Conventional, FHA, VA Loan
Listing Terms Cash, Conventional, FHA, VA Loan
Special Listing Condition None
Pets Allowed Cats OK, Dogs OK
Virtual Tour https://www.listingsmagic.com/sps/tour-slider/index.php?property_ID=273812&ld_reg=Y

6455 S. Yosemite St., Suite 500 Greenwood Village, CO 80111 USA
GET MORE INFORMATION
REALTOR® | Lic# FA100065532






